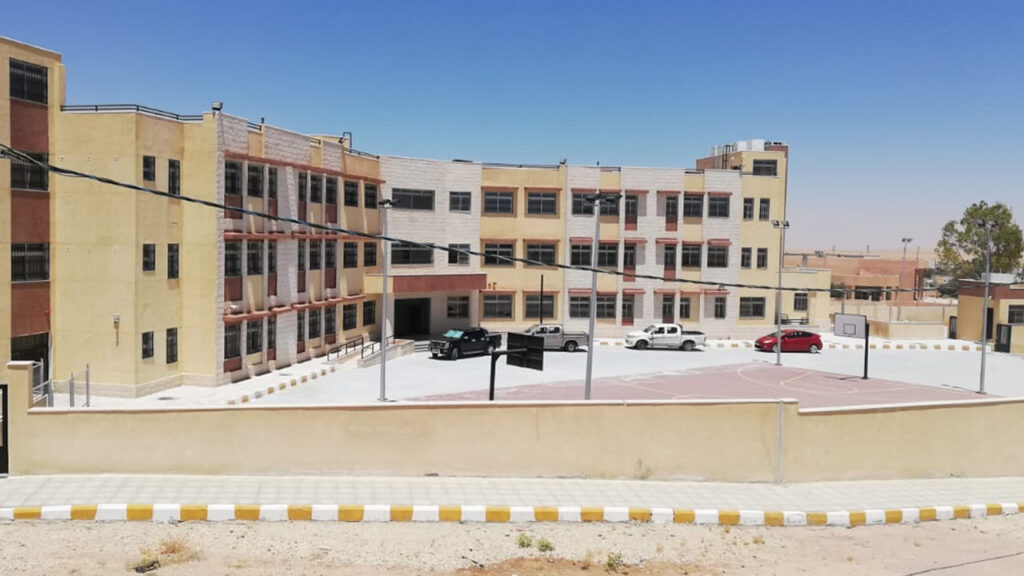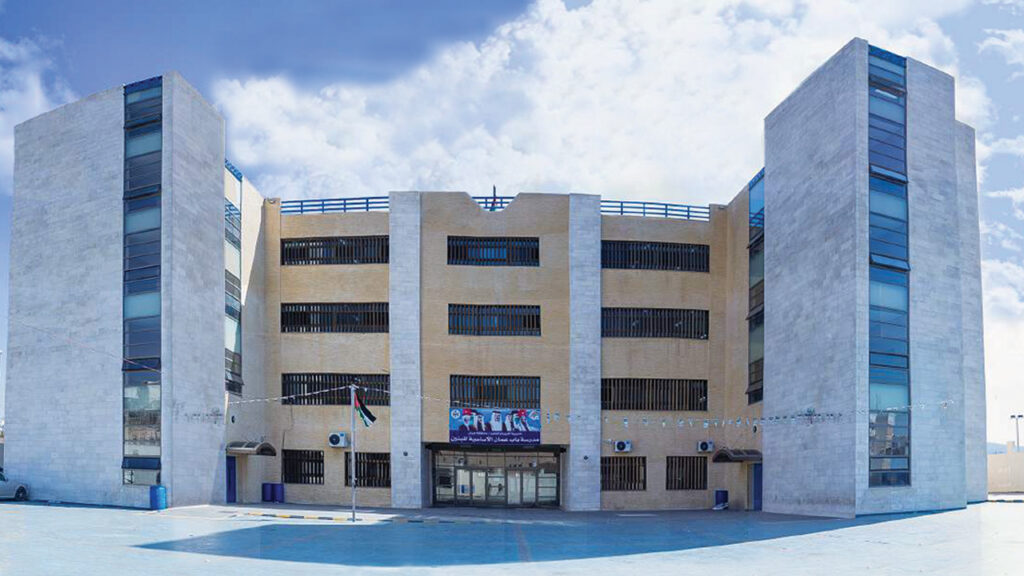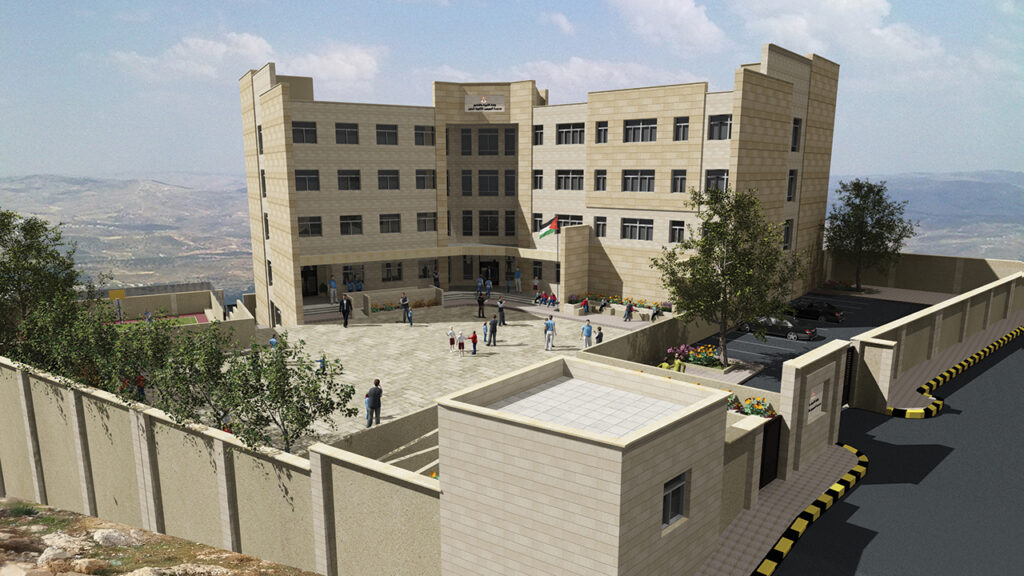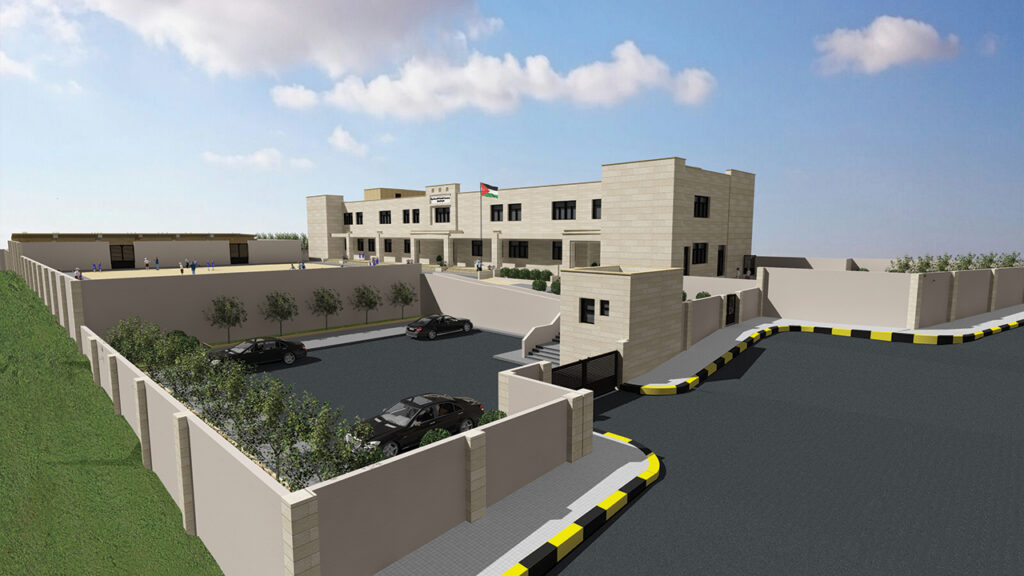
Project Overview
Key Details
- Supervision Year : 2016
- Location: Karak
- Client: Ministry of Education
- Area: 2831 m²
- No of class: (27 ) classrooms
- Services: Supervision of construction
Project Description
Project has three floors that consists of:
-1- Ground floor (895 m2) : included (3) classrooms, a computer lab, a chemistry laboratory, a science laboratory, management room, a secretarial room, a teachers’ room, toilets and water courses
2 -First floor (861 m2) : included (12 )classrooms, a library, service rooms and toilets .
3- Second floor (861 m2) : included (12) classrooms, a library, service rooms and toilets .
External works: Asphaltic courts with basketball court and tiled courtyards , external walls, guard room, water tank and Cumulative tank.




