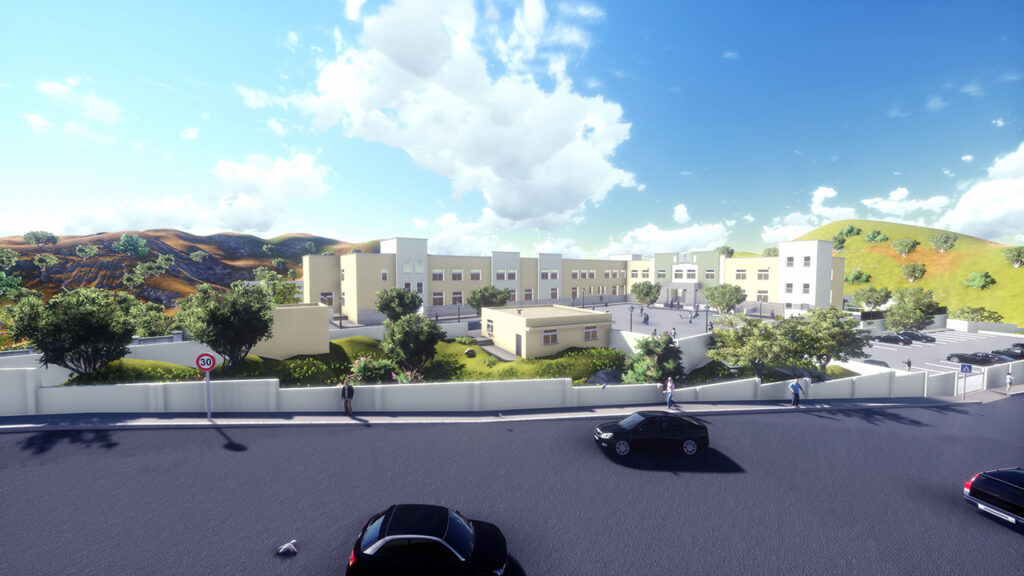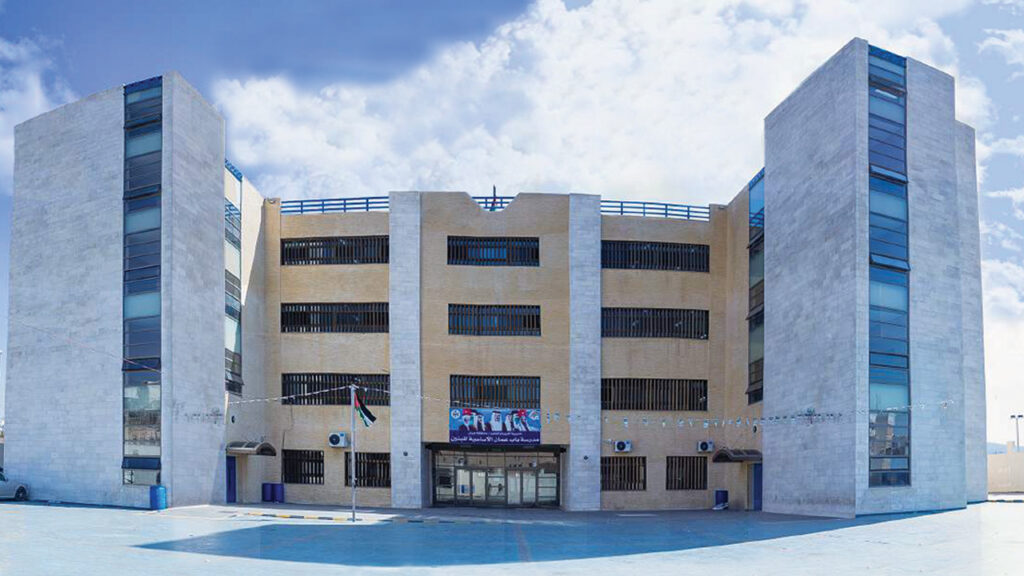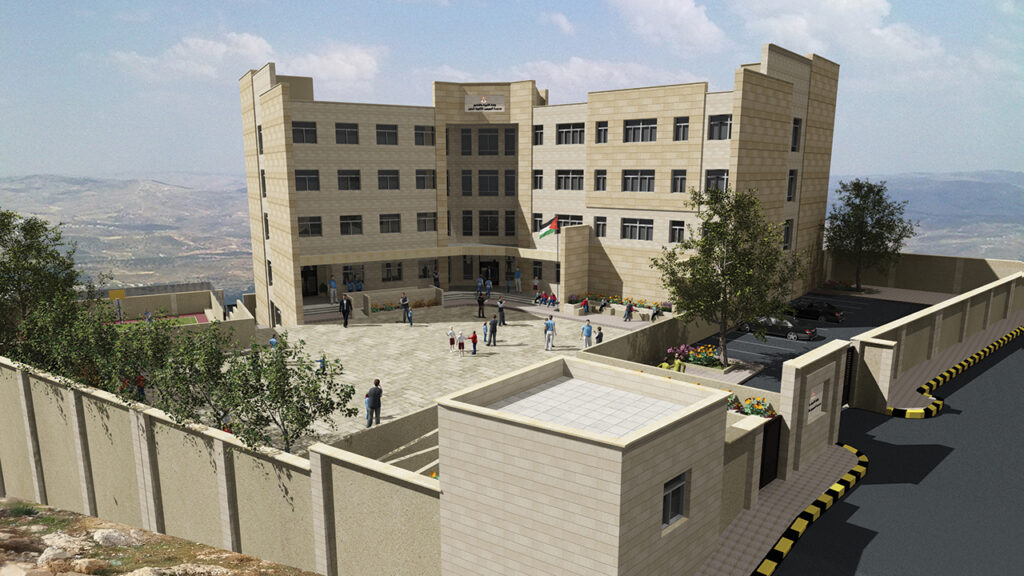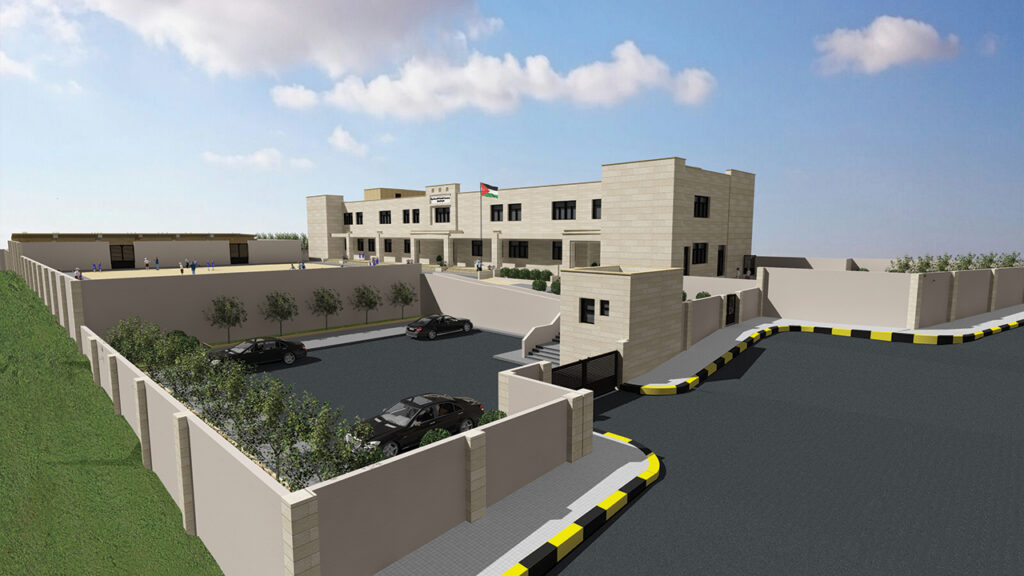
Advancing Secondary Education: Tebneh School for Boys
The Tebneh Secondary School for Boys, designed in 2011 in Irbid, is a comprehensive educational facility commissioned by Jordan’s Ministry of Education. This 3,707 m² campus features 24 classrooms across three floors, designed to meet the specialized needs of secondary-level education.
Project Overview
Key Details
- Design Year: 2011
- Location: Irbid
- Client: Ministry of Education
- Total Area: 3,707 m²
- Classrooms: 24
- Special Features: Advanced science labs, sports facilities
- Services Provided: Full Design Services (Concept to Tender Drawings)
This school combines academic rigor with essential support spaces for adolescent learners.
Architectural Layout: Specialized Learning Spaces
Basement Floor (225 m²)
- Central storage facility
- Sports equipment room
- Mechanical systems (diesel & boiler)
- Building maintenance services
Ground Floor (1,604 m²)
- Administrative offices
- Teachers’ workrooms
- Specialized laboratories:
- General science
- Chemistry
- Computer technology lab
- Art studio
- School library
- 12 Classrooms
First Floor (1,589 m²)
- 12 Classrooms
- Additional teachers’ workrooms
- Student support services
Campus Features
- Athletic playground
- Staff and visitor parking
- Water storage system
- Security guard station
Design Philosophy: Adolescent-Focused Learning
The school design emphasizes:
- STEM Preparation: Dedicated chemistry and science labs
- Physical Development: Sports facilities and outdoor space
- Technology Integration: Computer lab for digital literacy
- Creative Outlets: Art room for balanced education
- Secure Environment: Controlled campus access
Conclusion
The 2011 Tebneh Secondary School represents Jordan’s commitment to quality education for young men in Irbid. With 24 well-designed classrooms complemented by specialized science and technology facilities, the school prepares students for higher education and professional careers.
As it continues to serve the community, this facility demonstrates how secondary school design can support both academic achievement and holistic student development.




