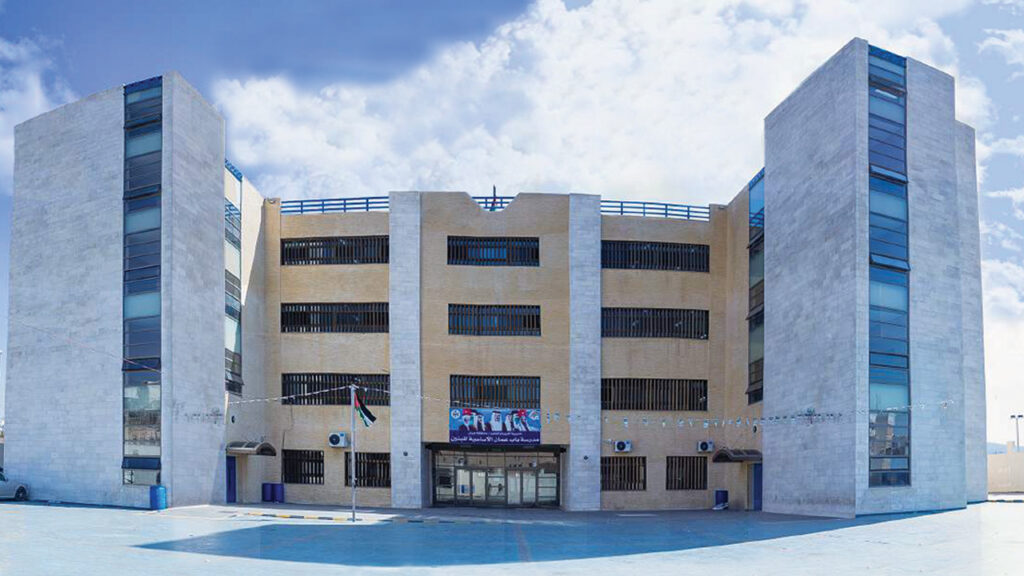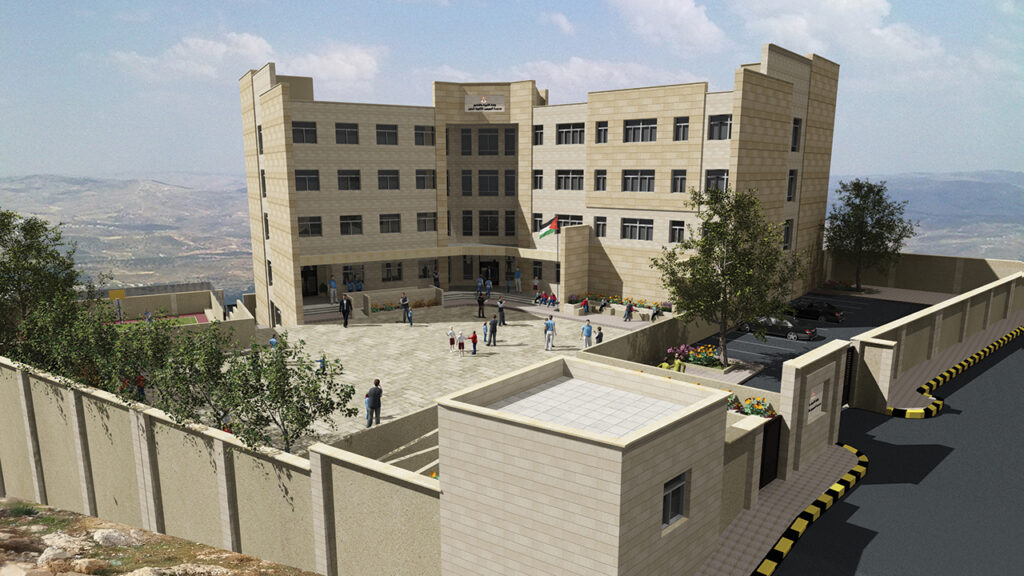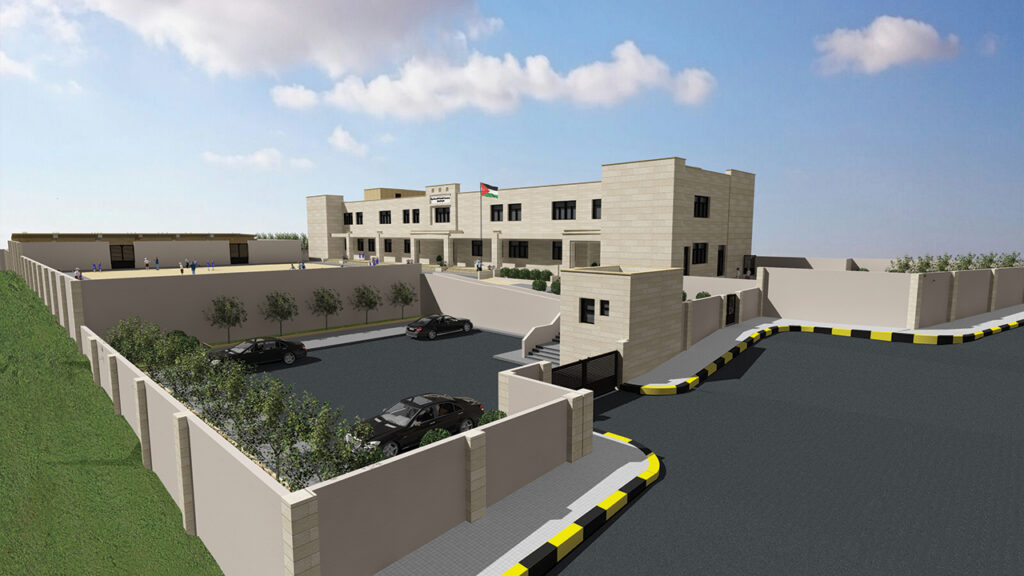A Community-Focused Learning Environment: Sil Al-Hamma Mixed Elementary School
The Sil Al-Hamma Mixed Elementary School, designed in 2022 in Irbid, is an educational facility commissioned by Jordan’s Ministry of Education. This 1,015 m² school features 8 classrooms across two floors, specifically designed to serve both boys and girls while incorporating early childhood education spaces.
Project Overview
Key Details
- Design Year: 2022
- Location: Irbid
- Client: Ministry of Education
- Total Area: 1,015 m²
- Classrooms: 8
- Special Features: Integrated kindergarten facility
- Services Provided: Full Design Services (Concept to Tender Submission)
This co-educational facility combines traditional learning spaces with specialized areas to create a comprehensive educational environment.
Architectural Layout: Functional Learning Spaces
Ground Floor (490 m²)
- 1 Standard classroom
- Dedicated kindergarten with support spaces
- Science laboratory with preparation room
- Administrative offices (Manager & Deputy)
- Teachers’ lounge
- Restrooms
First Floor (469 m²)
- 7 Classrooms
- Computer lab
- Restrooms
Support Facilities
- Staircases designed for safe student circulation
- Water storage system (main tank + cumulative tank)
- Comprehensive electromechanical infrastructure
- External spaces and landscaping
Design Philosophy: Integrated Education
The school design emphasizes:
- Early Childhood Development: Dedicated kindergarten space
- Technology-Enabled Learning: Computer lab for digital education
- Gender-Inclusive Design: Spaces accommodating both boys and girls
- Safety-Conscious Layout: Thoughtful circulation and access control
- Sustainable Infrastructure: Efficient water management systems
Conclusion
The 2022 Sil Al-Hamma Mixed Elementary School project demonstrates Jordan’s commitment to quality, inclusive education in the Irbid region. With 8 well-designed classrooms and specialized facilities including a kindergarten, the school provides an environment where young learners can develop both academically and socially.
As it serves the local community, this facility stands as an example of how thoughtful educational architecture can support modern teaching methodologies while addressing the practical needs of students and educators in a co-educational setting.






