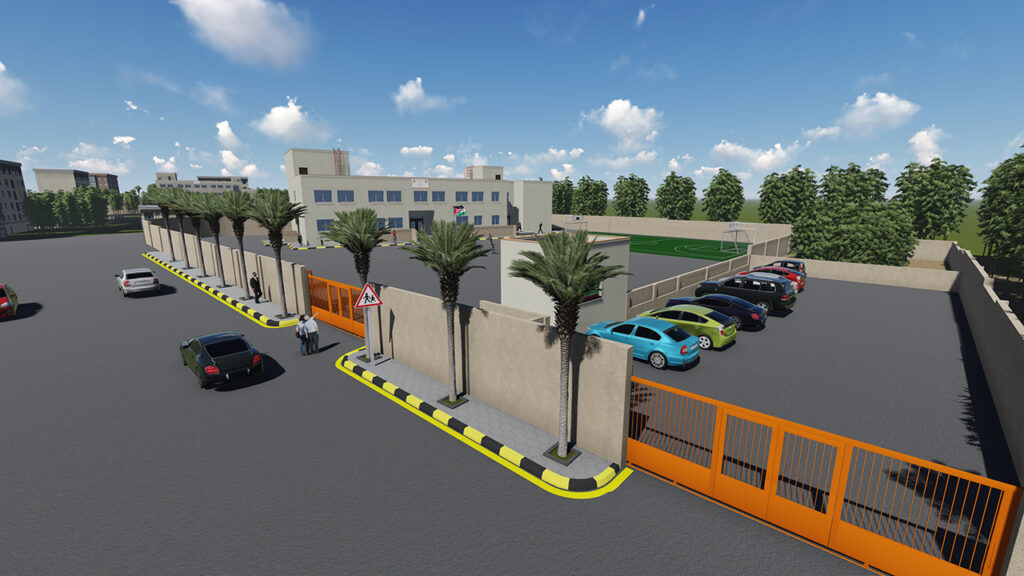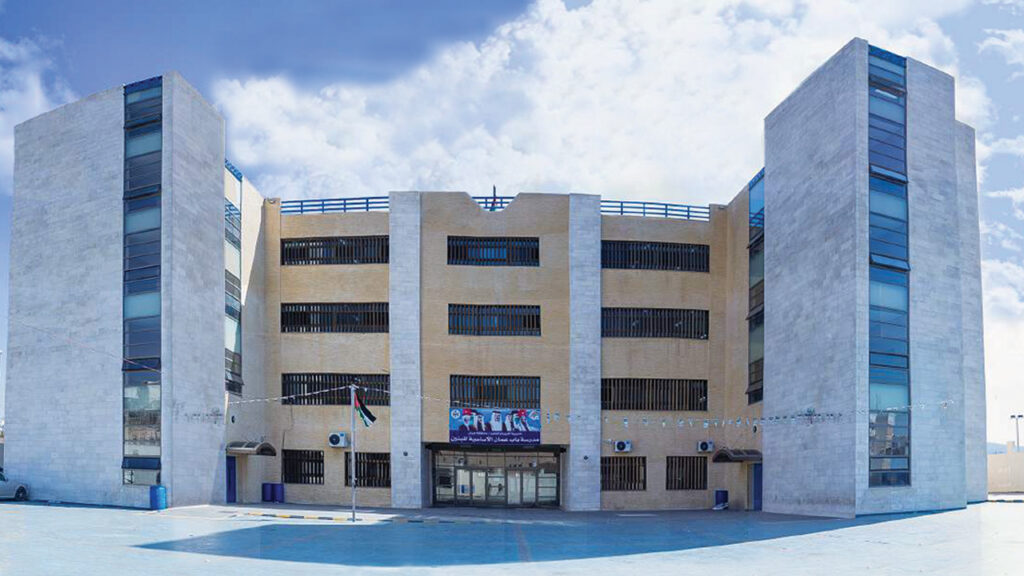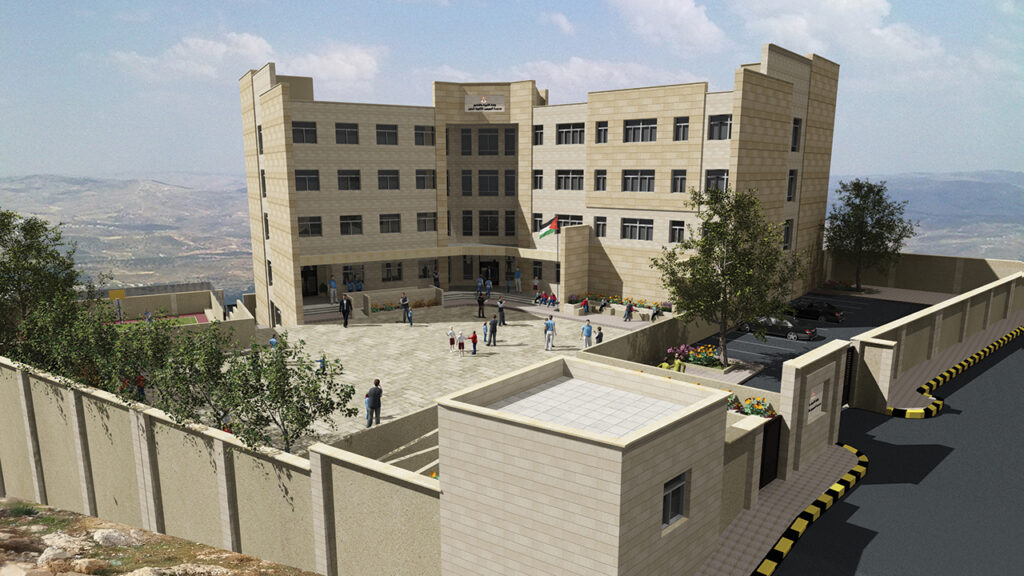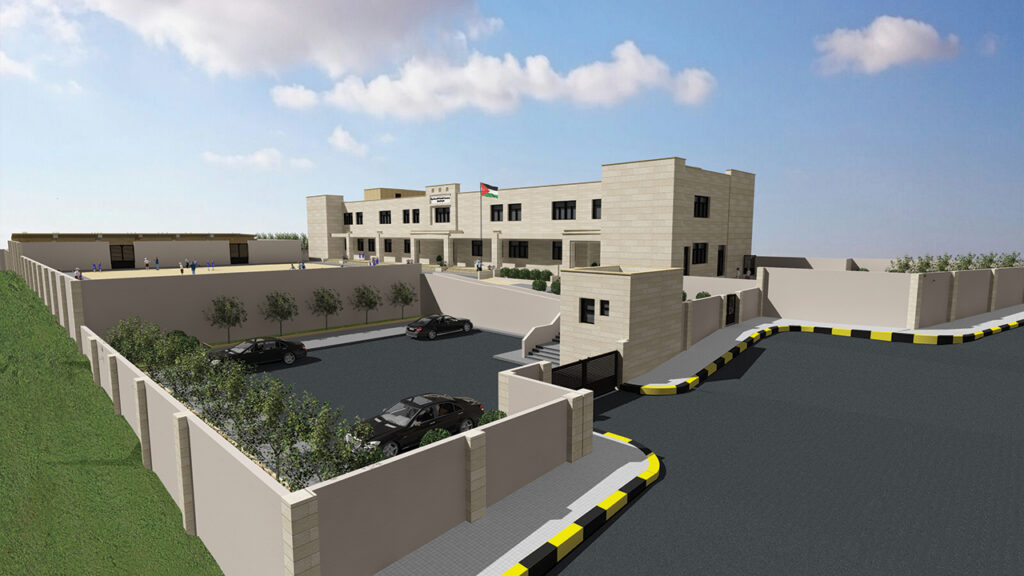
A New Chapter in Education: Sarfa Elementary School for Boys
The Sarfa Elementary School for Boys, designed in 2022 in Karak, is a vital educational project commissioned by Jordan’s Ministry of Education. This 1,103 m² facility with 10 classrooms provides a modern learning environment tailored to young students’ needs while serving the local community.
Project Overview
Key Details
- Design Year: 2022
- Location: Karak
- Client: Ministry of Education
- Total Area: 1,103 m²
- Classrooms: 10
- Services Provided: Full Design Services (Concept to Tender Submission)
This two-story school building combines classrooms with specialized learning spaces to create a comprehensive educational environment.
Architectural Layout: Optimized Learning Spaces
Ground Floor (505.45 m²)
- 3 Classrooms
- Science laboratory
- Preparation room
- Administrative offices (Manager & Deputy)
- Teachers’ lounge
- School canteen
- Restrooms
First Floor (498.65 m²)
- 7 Classrooms
- Computer lab
- Additional teachers’ room
- Restrooms
Support Facilities
- Secure entrance with guard room
- Water storage system (tank + cumulative)
- Complete electromechanical infrastructure
- External spaces and landscaping
Design Philosophy: Child-Centered Education
The school design focuses on:
- Age-Appropriate Spaces: Scaled environments for young learners
- Flexible Learning: Multipurpose areas that adapt to teaching needs
- Safety First: Secure layout with supervised access points
- Sustainable Features: Water conservation systems and energy efficiency
Conclusion
The 2022 Sarfa Elementary School project represents Jordan’s commitment to quality education in the Karak region. By providing 10 well-designed classrooms alongside specialized facilities, the school creates an environment where young boys can thrive academically while developing essential skills.
As it educates future generations, this facility stands as a model for elementary school design, balancing educational requirements with practical functionality in a regional context.




