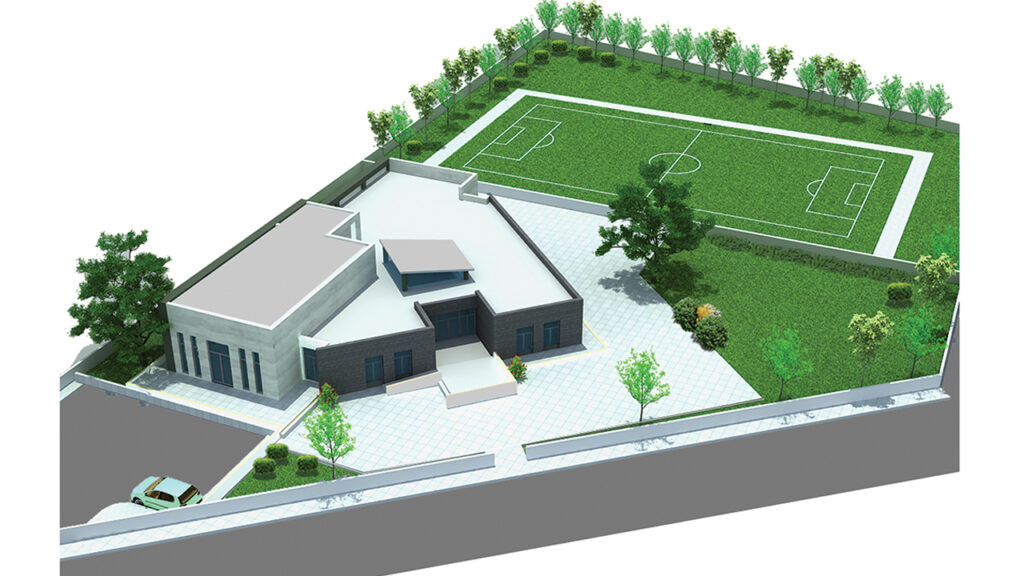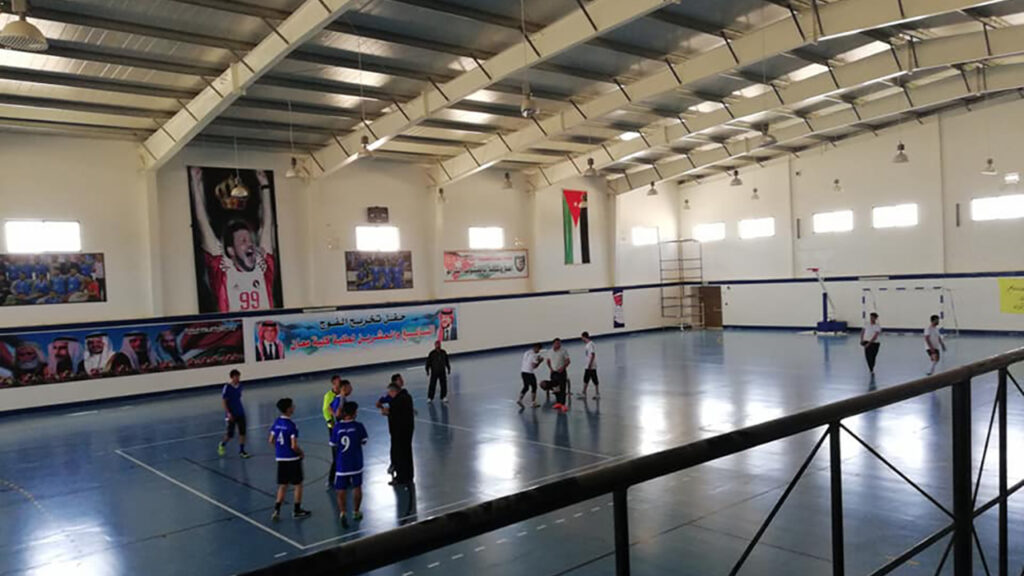
A Beacon for Youth Development: Ruwaished Youth Center
The Ruwaished Youth Center, supervised in 2008 in Mafraq, stands as a testament to the Ministry of Youth‘s commitment to empowering Jordan’s young generation. Designed by Wahib Medanat Consultant Engineers, this 632 m² facility provides essential spaces for learning, recreation, and community engagement in the heart of Ma’an.
Project Overview
Key Details
- Supervision Year: 2008
- Location: Mafraq (serving Ma’an region)
- Client: Ministry of Youth
- Total Area: 632 m²
- Design Firm: Wahib Medanat Consultant Engineers
- Services Provided: Supervision of Construction
This single-story center was carefully designed to maximize functionality while creating an inviting space for youth activities and administrative operations.
Architectural Layout: Compact Yet Comprehensive
Ground Floor (617 m²)
- Administration offices
- Employee workspaces
- Multi-purpose hall (80-seat capacity)
- Computer lab
Exterior Facilities
- Playground for recreational activities
- Dedicated parking area
Design Philosophy: Function Meets Community Spirit
The center embodies:
- Practical Design: Efficient use of space for multiple functions
- Technology Access: Computer lab to bridge the digital divide
- Community Focus: Versatile multi-purpose hall for gatherings and events
- Recreational Balance: Outdoor playground complementing indoor facilities
Conclusion
The 2008 Ruwaished Youth Center continues to serve as a vital community hub in the Ma’an region, offering local youth access to technology, organized activities, and administrative support. Its thoughtful design by Wahib Medanat Consultant Engineers demonstrates how compact spaces can effectively meet diverse community needs.
As Jordan continues to invest in youth development, projects like this remain crucial for fostering talent and building stronger communities.


