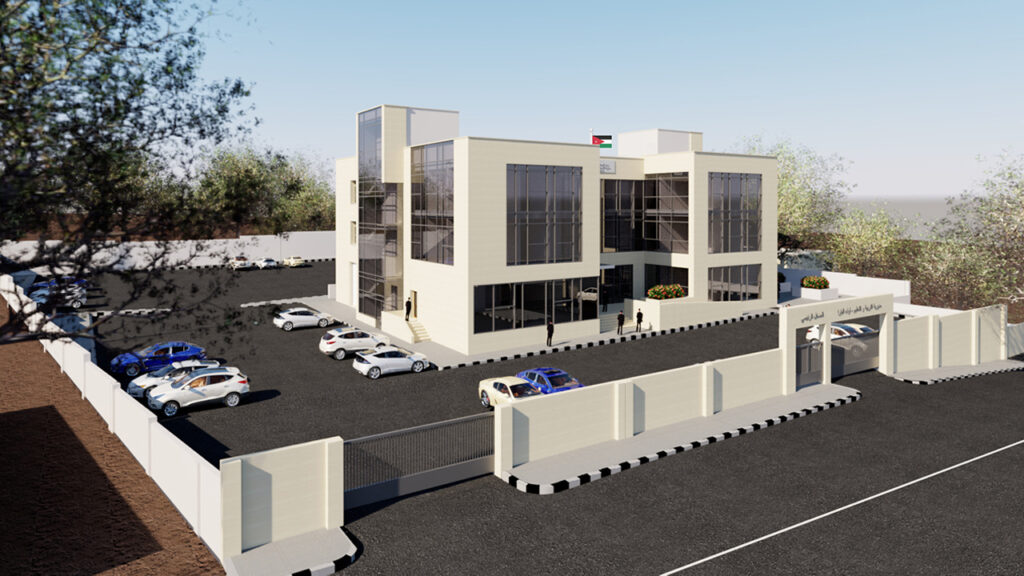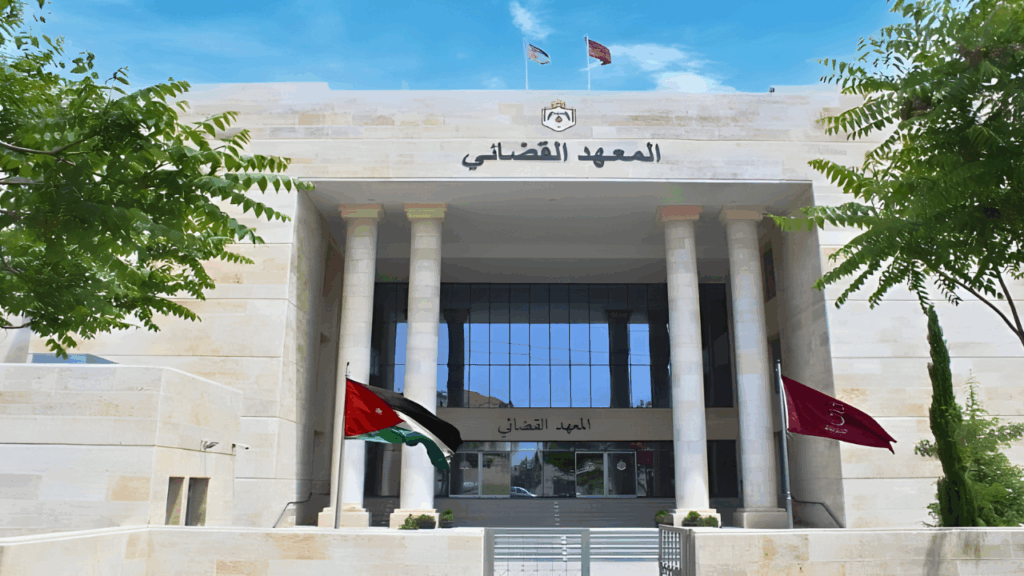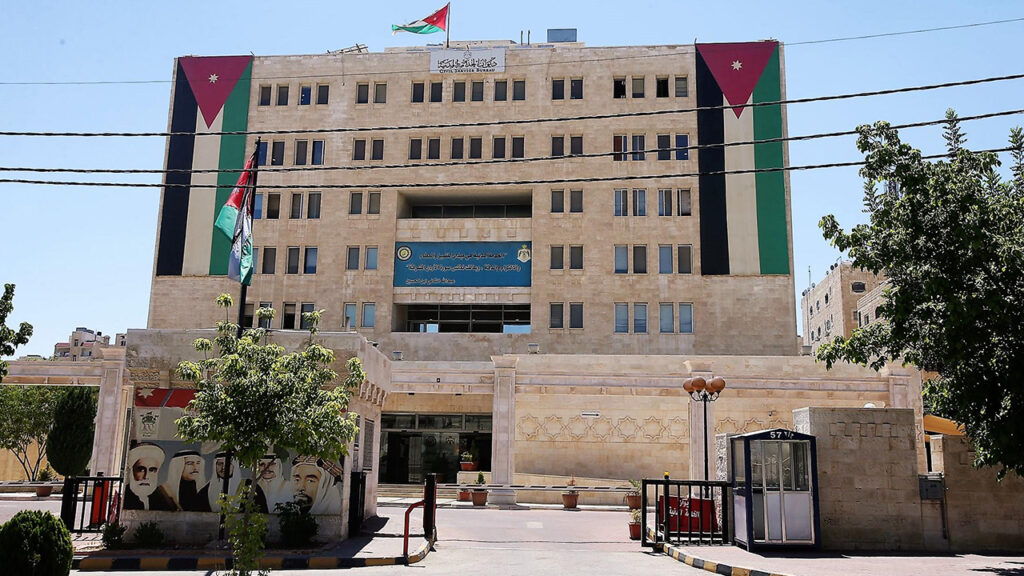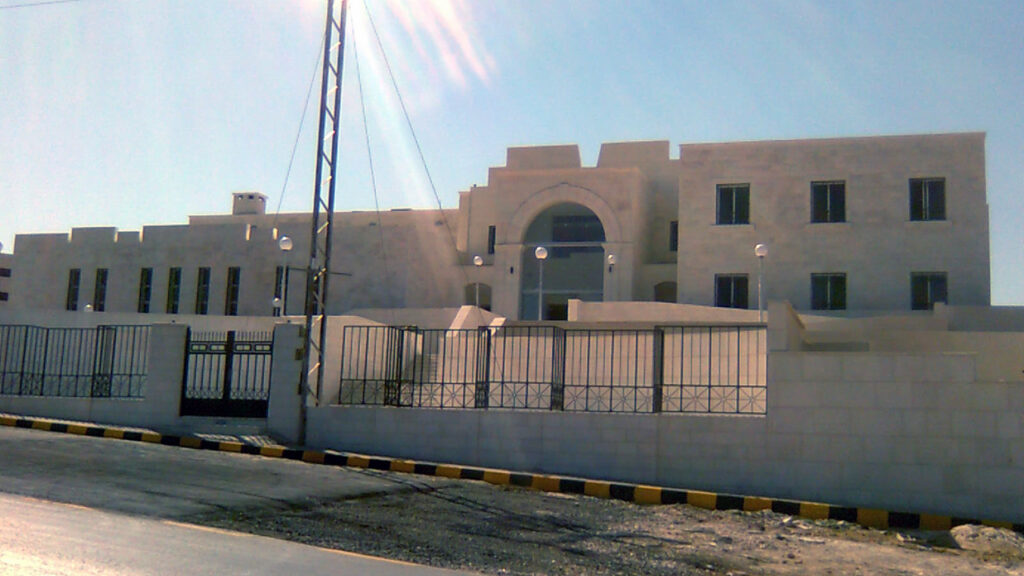A Pillar of Justice: Palace of Justice in Ma’an
The Palace of Justice in Ma’an stands as a symbol of legal integrity and architectural excellence. Supervised in 2016 and commissioned by the Ministry of Justice, this project is a testament to Jordan’s commitment to enhancing judicial infrastructure. Spanning 13,020 m², the Palace of Justice is designed to meet the needs of legal professionals and the community, offering a harmonious blend of functionality, security, and accessibility.
Project Overview
Key Details
- Supervision Year: 2016
- Location: Ma’an
- Owner: Ministry of Justice
- Design: Consultant Engineering ENGICON
- Total Area: 13,020 m²
- Services Provided: Supervision of Implementation
The Palace of Justice comprises four distinct buildings, each serving a unique purpose within the judicial framework. Its design prioritizes efficiency, security, and community engagement, ensuring a seamless experience for staff, judges, and visitors alike.
Architectural Layout: Four Buildings, One Vision
Building One – The Judicial Execution Building
This three-floor structure is the heart of the complex:
- Offices: Dedicated workspaces for judicial staff.
- Dormitories: On-site accommodations to support staff needs.
Building Two – 570 m²
A versatile space designed to complement the judicial functions of the complex.
Guard Buildings
Strategically located at key entrances, these buildings ensure the security and smooth operation of the facility:
- Main Entrance: Overseeing access to the entire complex.
- Judge’s Car Entrance: Providing secure access for judicial officials.
- Judicial Execution Building Entrance: Ensuring controlled entry to the primary building.
Inspection Buildings
Two buildings flanking the entrance, designed to facilitate security checks and streamline visitor flow.


Exterior Works: Enhancing Accessibility and Functionality
The exterior design of the Palace of Justice emphasizes practicality and accessibility:
- Ramps: Ensuring easy access for all visitors.
- Water Tank: Supporting the facility’s operational needs.
- Parking Spaces: Ample parking for staff, judges, and visitors.
- Sidewalks and Roads: Well-planned pathways and roads surrounding the complex for smooth navigation.
Design Philosophy: Security Meets Efficiency
The Palace of Justice is designed with a focus on security and functionality:
- Strategic Layout: Clear zoning between public, staff, and secure areas.
- Robust Infrastructure: Durable materials and thoughtful engineering to support long-term use.
- Community Integration: Accessible entrances and parking ensure the facility serves the public effectively.
Conclusion
The Palace of Justice in Ma’an is more than a judicial facility—it is a cornerstone of justice and community service. By combining secure, efficient design with accessible infrastructure, it reflects Jordan’s dedication to upholding the rule of law and serving its citizens.
As it continues to operate, the Palace of Justice will stand as a model for future judicial projects, inspiring confidence and trust in the legal system. Its thoughtful design and strategic location make it a vital asset to Ma’an and a symbol of progress for Jordan’s judicial landscape.






