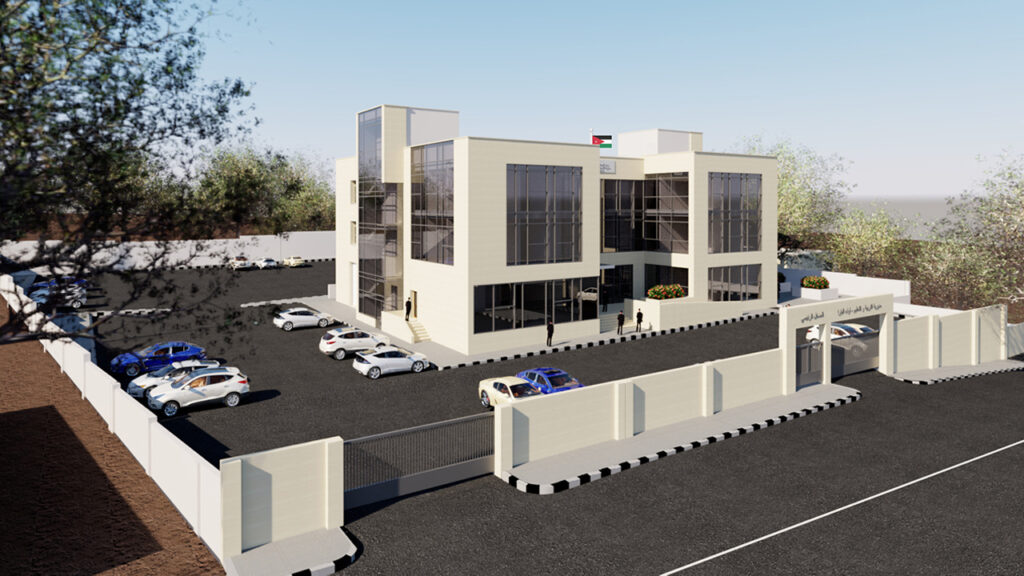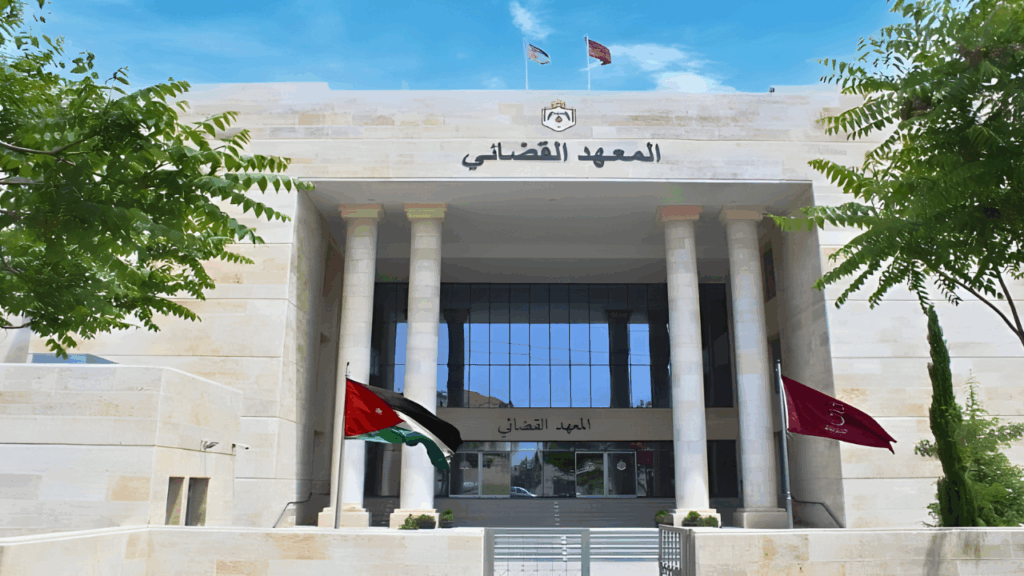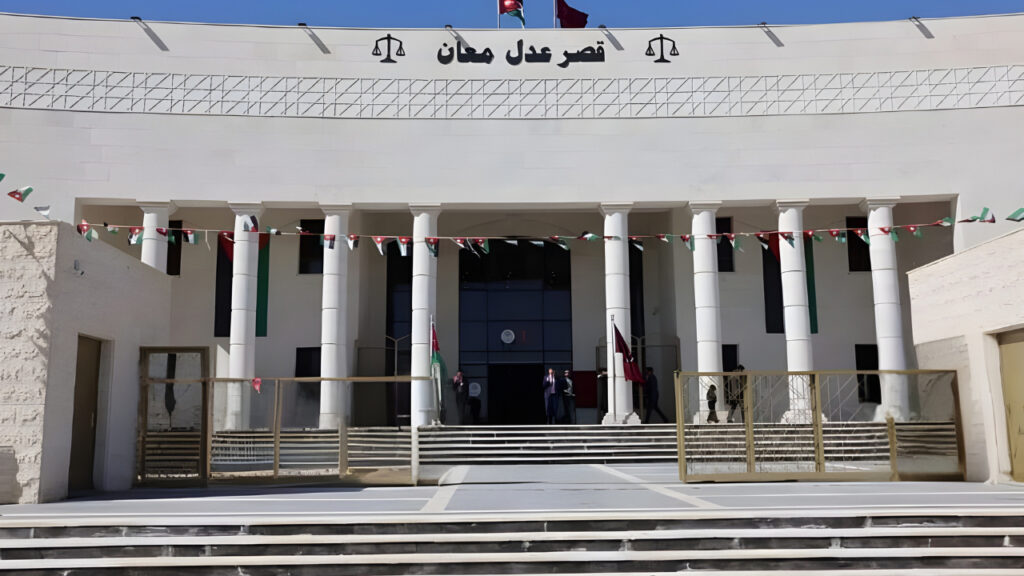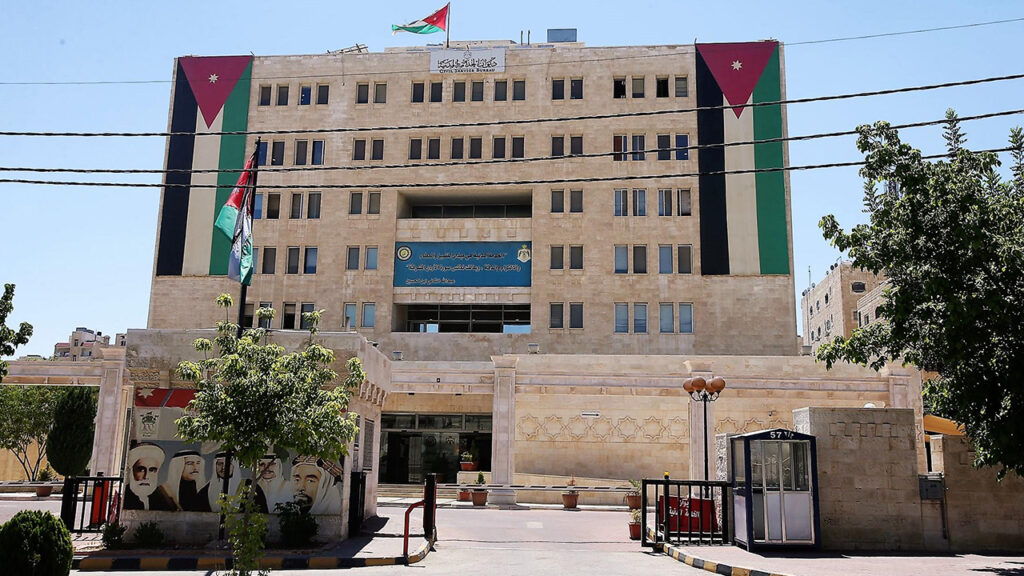A Modern Government Complex: Madaba Governorate Building and Residence
The Madaba Governorate Building and Residence, supervised in 2024 and located in Madaba, is a comprehensive project commissioned by the Ministry of Interior. Spanning a total area of 4,362 m², this complex combines administrative offices with residential facilities, offering a functional and efficient government service center.
Project Overview
Key Details
- Supervision Year: 2024
- Location: Madaba
- Client: Ministry of Interior
- Total Area: 4,362 m²
- Services Provided: Supervision of Construction
The project consists of two main buildings: a three-floor Governorate Building for administrative functions and a two-floor residential building, complemented by extensive external works.
Architectural Layout: Functionality and Efficiency
Governorate Building (3,450 m²)
Ground Floor (1,283 m²)
- Administrative offices
- Storages
- Double-volume multi-purpose hall
- VIP hall
- Reception hall (partially double-volume)
- Outdoor court
- Services
First Floor (1,427 m²)
- Administrative offices
- Storage
- Reception hall
- CCTV room
- Services
Second Floor (636 m²)
- Administrative offices
- Prayer room
- Storage
- Services
Residential Building (469 m²)
Ground Floor (244 m²)
- Living room
- Salon
- Office
- Kitchen
First Floor (203 m²)
- Bedrooms
- Services
Additional Features
- Staircases and architectural protrusions
- Guard room
- Electricity building
- External works:
- Gates and asphalt yards
- Parking lots
- Paved sidewalks
- Canopies
- Water tank and cumulative tank
- Electromechanical works
Design Philosophy: Practicality and Professionalism
The Madaba Governorate Building and Residence is designed with a focus on:
- Functionality: Efficient zoning for administrative and residential purposes
- Professionalism: High-quality spaces for government operations
- Accessibility: Comprehensive facilities for staff and visitors
Conclusion
The Madaba Governorate Building and Residence is more than just a government complex—it represents a commitment to modern public service infrastructure. By combining administrative offices with residential facilities and comprehensive external works, the project demonstrates thoughtful planning for operational efficiency and staff convenience.
As it begins service in 2024, this complex will stand as a model for future government buildings, balancing functionality with professional design standards.







