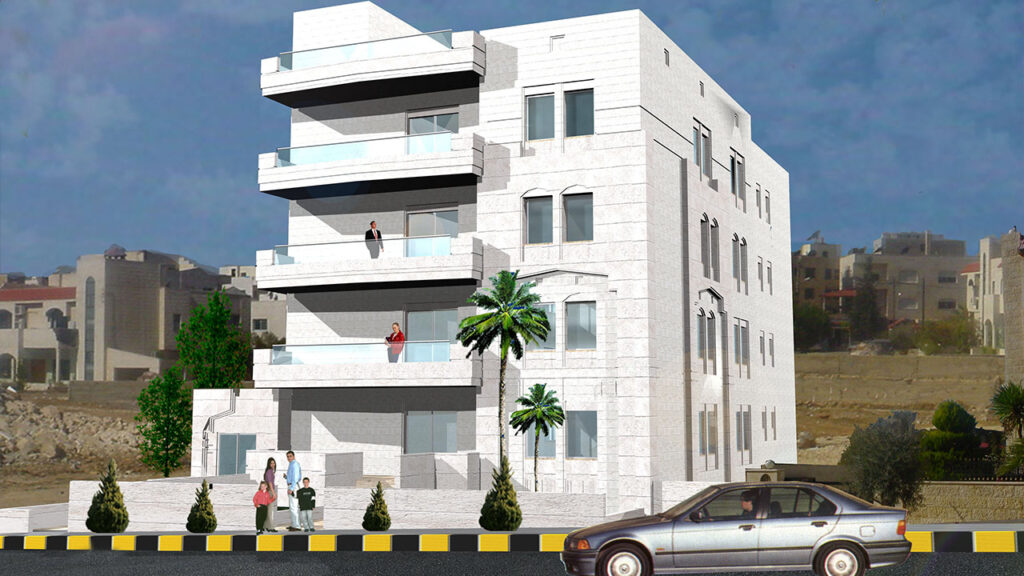
A Blend of Comfort and Functionality: Ismail Al-Ranteesi Building
The Ismail Al-Ranteesi Building, designed in 2005 and located in Amman’s Sweifieh district, is a well-planned project commissioned by Mr. Ismail Al-Ranteesi. Spanning a total area of 1,929 m², this five-floor building combines residential apartments with parking facilities and essential services, offering a comfortable and functional living environment.
Project Overview
Key Details
- Design Year: 2005
- Location: Amman, Sweifieh
- Client: Mr. Ismail Al-Ranteesi
- Total Area: 1,929 m²
- Services Provided: Full Design Services & Supervision of Construction
The Ismail Al-Ranteesi Building consists of five floors, with the basement housing an apartment, parking facilities, and essential services, while the remaining floors feature spacious residential apartments.
Architectural Layout: Comfort and Functionality
1. Basement Floor – 376 m²
- Includes:
- One apartment with a master bedroom, two children’s rooms, a living room, a dining room, and a kitchen.
- Parking lots, boiler rooms, diesel room, and water facilities.
2. Ground, First, Second, and Third Floors – 376 m² each
- Each Floor Features:
- One apartment with:
- Four master bedrooms
- Living room
- Kitchen
- Laundry room
- Maid’s room
- Dining room
- Saloons
- Two balconies
- One apartment with:
Design Philosophy: Practicality and Comfort
The Ismail Al-Ranteesi Building is designed with a focus on:
- Functionality: Logical zoning to support residential living and essential services.
- Comfort: Providing spacious and well-designed apartments for families.
- Convenience: Ensuring easy access to parking and services for residents.
Conclusion
The Ismail Al-Ranteesi Building is more than just a residential space—it is a testament to thoughtful design and efficient space utilization. By combining comfortable living spaces with essential services and parking facilities, the project reflects a commitment to creating a welcoming and functional environment for residents.
As it continues to serve its residents, this building will stand as a symbol of progress and innovation, inspiring future projects to prioritize functionality, comfort, and convenience.



