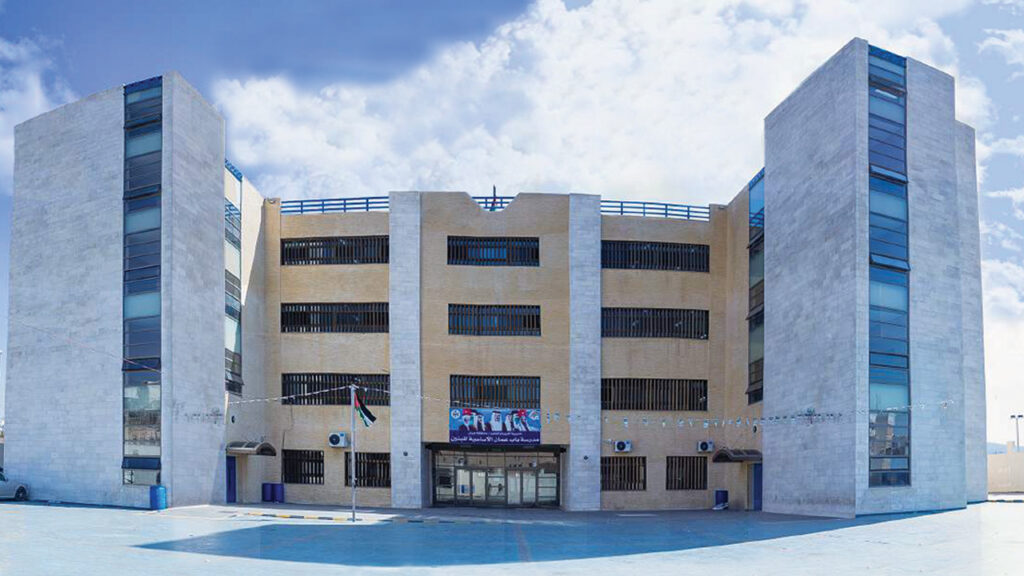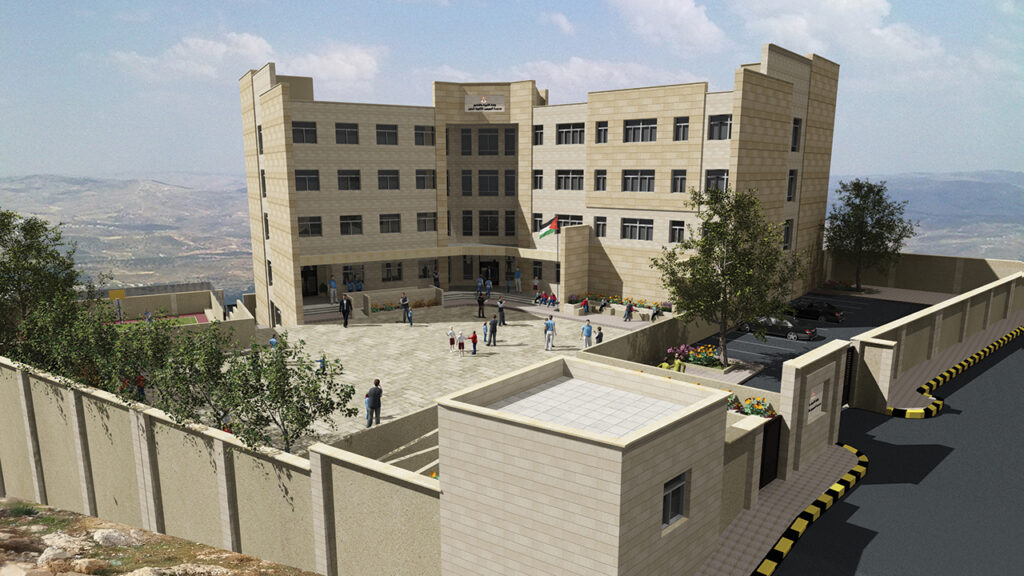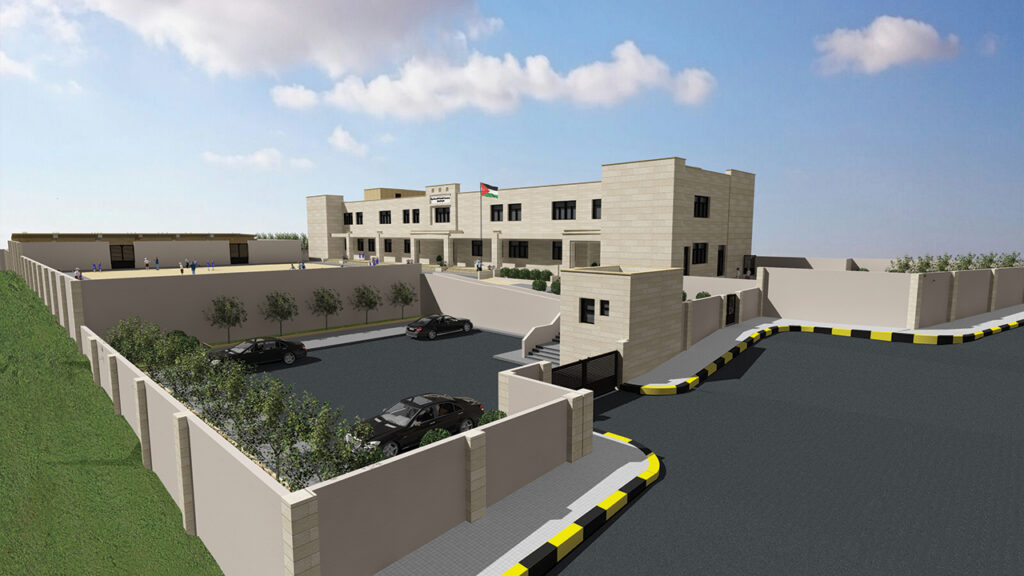A Secure Gateway: Gate No. 2 at German Jordanian University
The Gate No. 2 and boundary walls project, designed in 2024 for the German Jordanian University in Madaba, creates a secure and functional access point for students and vehicles. Spanning 292 m², this comprehensive design includes a guard facility, infrastructure buildings, and perimeter enhancements to improve campus security and accessibility.
Project Overview
Key Details
- Design Year: 2024
- Location: Madaba
- Client: German Jordanian University
- Total Area: 292 m²
- Services Provided: Full Design Services (Concept to Tender Submission)
This project establishes a new controlled entry point to the university campus while enhancing the surrounding boundary infrastructure.
Project Components
Main Gate Structure
- One-story guard house
- Electricity service building
- Vehicle and pedestrian access control systems
Perimeter Enhancements
- Reinforced boundary walls
- Improved sidewalks
- Complementary landscaping
Functional Features
- 24/7 security monitoring capability
- Efficient traffic flow design
- ADA-compliant access points
Design Philosophy: Security Meets Accessibility
The gateway design emphasizes:
- Controlled Access: Balancing security needs with smooth circulation
- Campus Integration: Architectural harmony with existing university buildings
- Future-Readiness: Scalable infrastructure for potential expansion
- Sustainable Materials: Durable, low-maintenance construction
Conclusion
The 2024 Gate No. 2 project represents the German Jordanian University’s commitment to campus safety and operational efficiency. By creating a dedicated access point with supporting infrastructure, the design enhances both security protocols and daily campus operations while maintaining the institution’s architectural character.
As the university continues to grow, this gateway will serve as a model for future campus infrastructure projects, demonstrating how thoughtful design can simultaneously address security, functionality, and aesthetic considerations.







