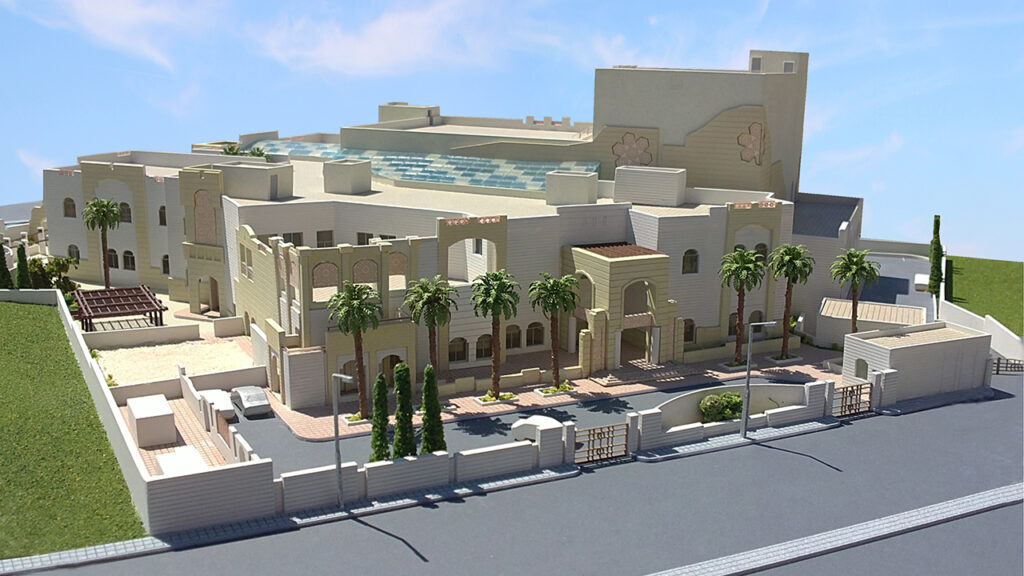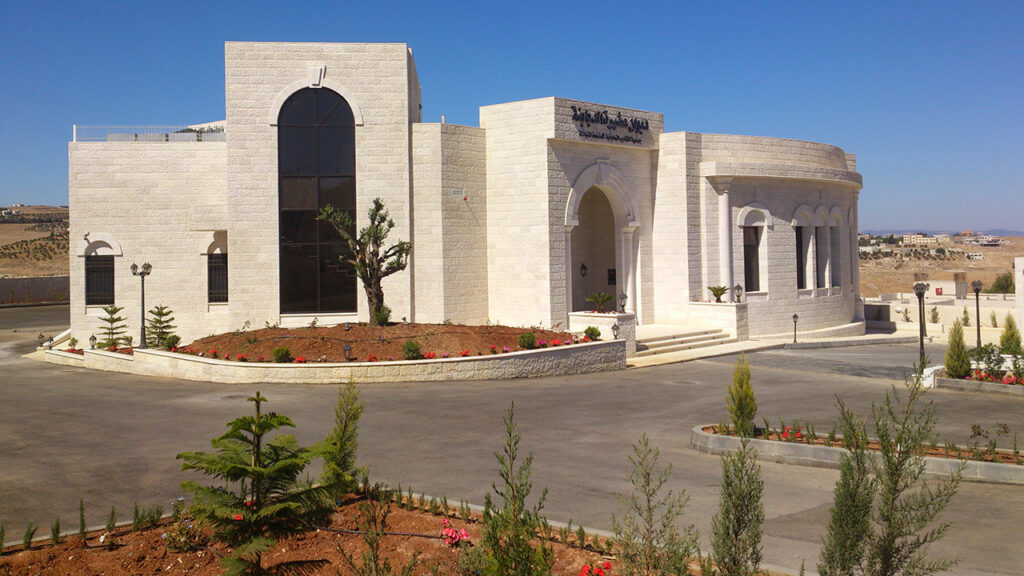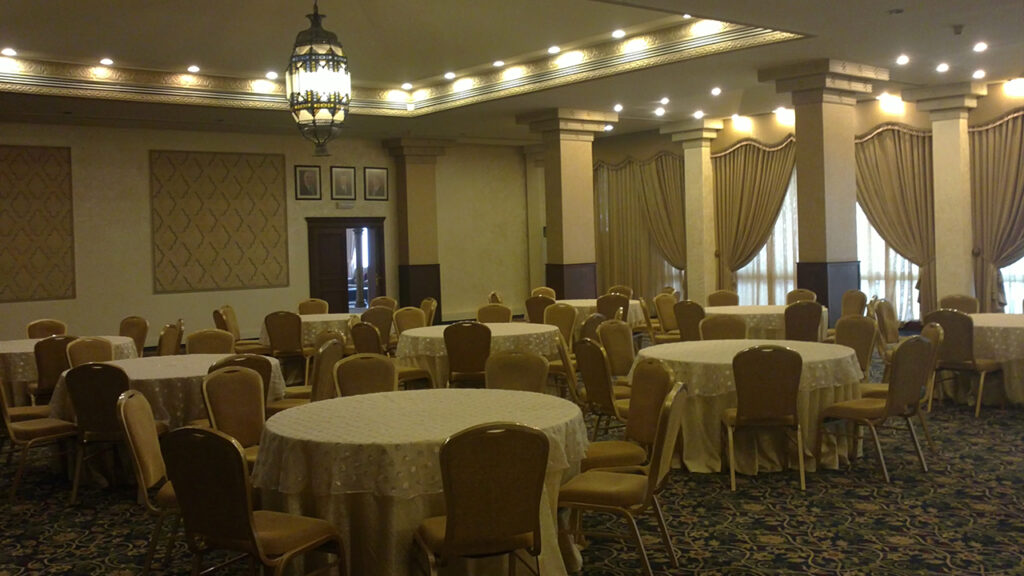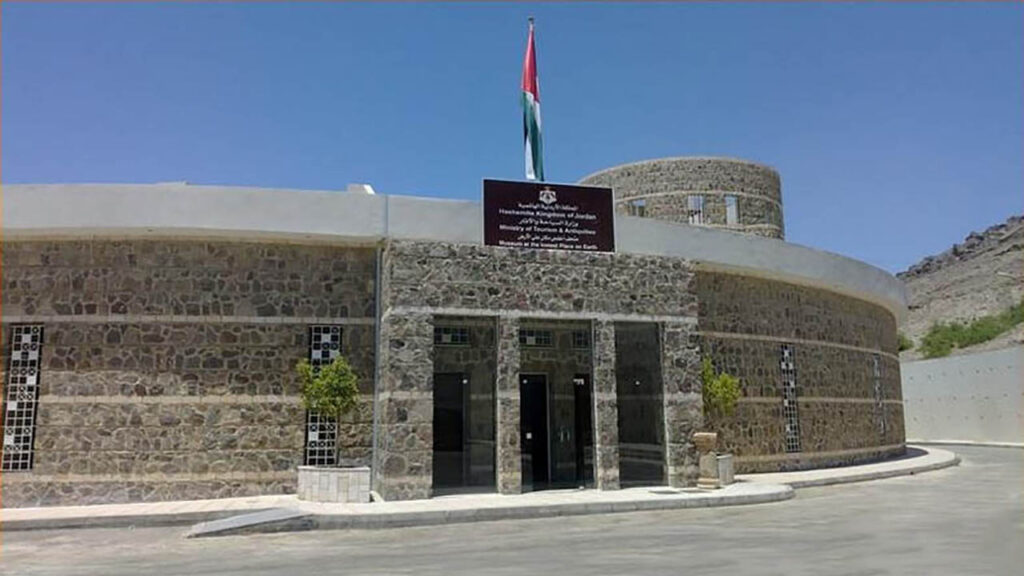A Sanctuary of Care: Dar Al-Hanan Project
The Dar Al-Hanan Project, supervised in 2008 in Irbid, is a compassionate facility commissioned by the Ministry of Social Development. Spanning 5,107 m² across five floors, this multifaceted complex provides essential services, including medical care, living accommodations, and recreational spaces, to support vulnerable communities in Irbid.
Project Overview
Key Details
- Supervision Year: 2008
- Location: Irbid
- Client: Ministry of Social Development
- Total Area: 5,107 m²
- Services Provided: Supervision of Construction
This five-story facility is designed to offer a holistic environment, combining medical care, residential spaces, and recreational activities to promote well-being and social development.
Architectural Layout: A Haven of Support
Basement Floor (1,013 m²)
- Services
- Multi-purpose room
- Billiard room
- Playground
Ground Floor (1,078 m²)
- Psychiatry rooms
- Doctor’s room
- Medical isolation ward
- Pharmacy
- Barbershop
- Bedrooms
- Daycare center
- Administration ward
- Reception
- Meeting room
- Accounting room
- Archives
- Cleaning room
- Play area
First Floor (923 m²)
- Bedrooms
- Living rooms
- Dining rooms
- Library
- Halls
- Workshops
Second Floor (1,066.37 m²)
- Living rooms
- Dining rooms
- Cleaning room
- Kitchens
- Service rooms
- Verandas
Third Floor (855 m²)
- Bedrooms
- Living & dining rooms
- Kitchens
- Service rooms
- Verandas
Design Philosophy: Compassion and Functionality
The facility’s design prioritizes:
- Holistic Care: Integrated medical, psychiatric, and daycare services.
- Residential Comfort: Spacious bedrooms, living, and dining areas.
- Community Engagement: Recreational spaces like libraries, workshops, and playgrounds.
- Operational Efficiency: Dedicated administrative and service areas.
Conclusion
The 2008 Dar Al-Hanan Project stands as a testament to the Ministry of Social Development’s commitment to fostering care and community in Irbid. By blending medical support, residential stability, and recreational opportunities, this facility creates a nurturing environment for those in need.
As it continues to serve the community, Dar Al-Hanan exemplifies how thoughtful design can uplift lives and strengthen social infrastructure.






