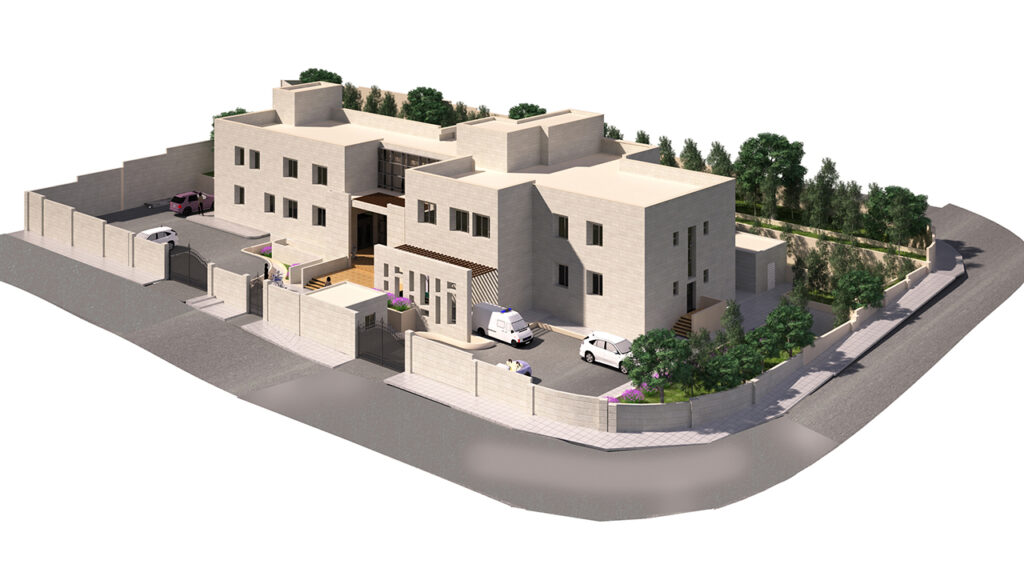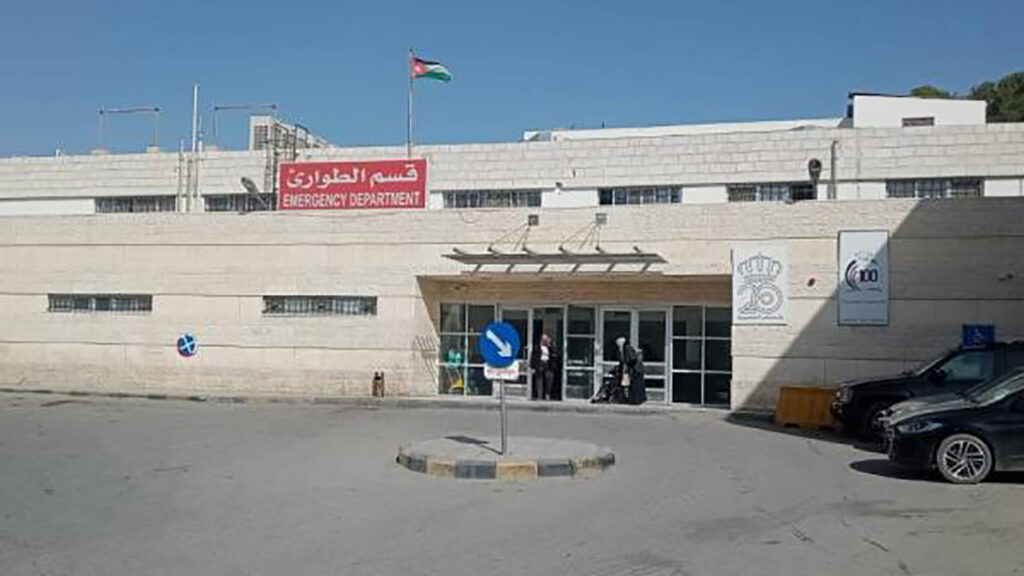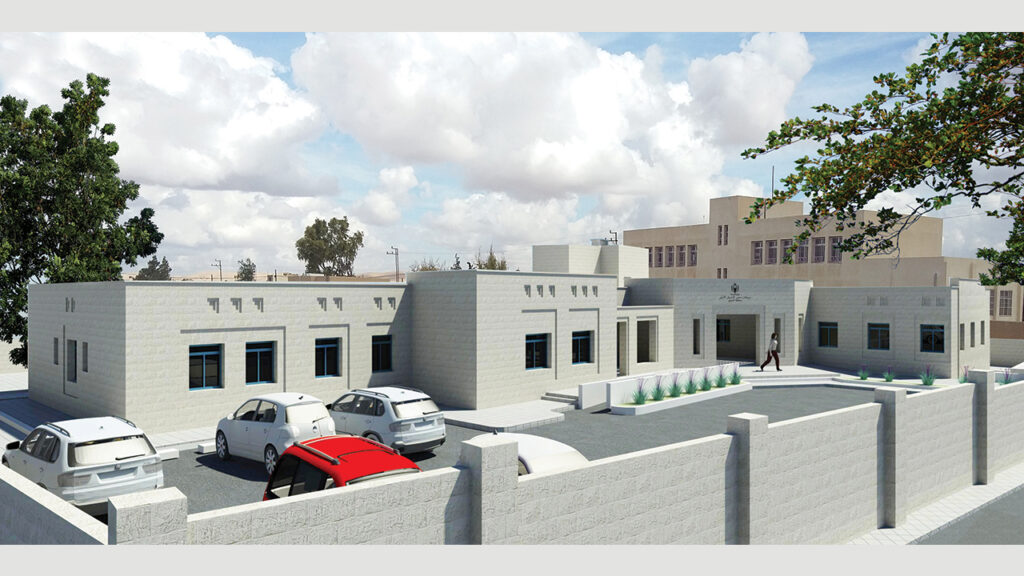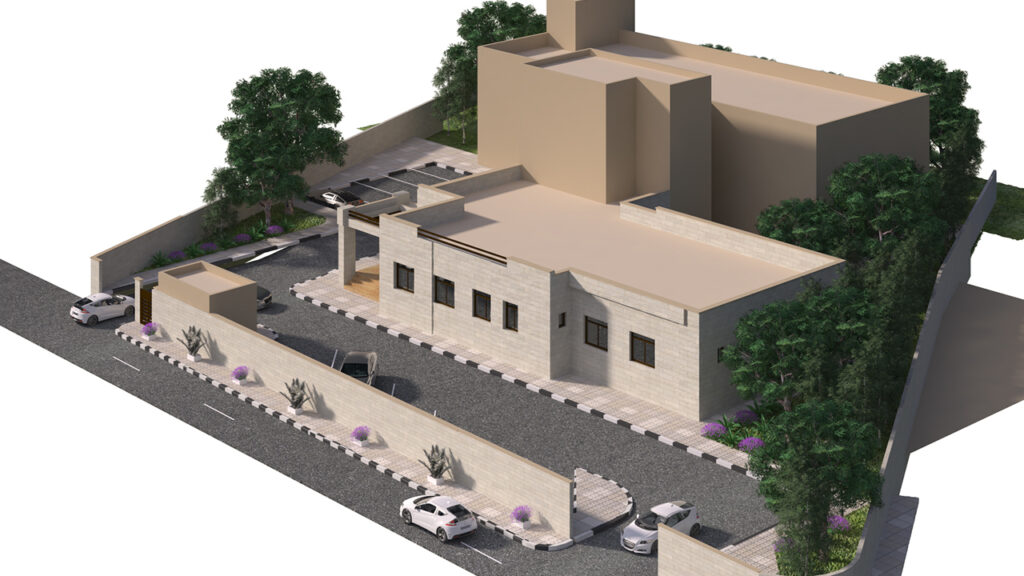
Project Overview
key Details
- Year of design: 2017
- Location: Amman – Umm al-Rasas
- Client: Ministry of Health
- Area : 820 m²
- Services: Complete design services from the initial idea to submission of tender documents
Project Description
The project consists of two floors as follows:
1- Basement floor (67 ) m2 included of mechanic rooms ( boiler ,diesel, warehouse for supplies ).
2- Ground floor (667 ) m2 included clinics, accompanying services, dental, ambulance , maternity section. parking lot for 10 cars. In addition to the above: stairs and elevator, the main entrance canopy and guard room.




