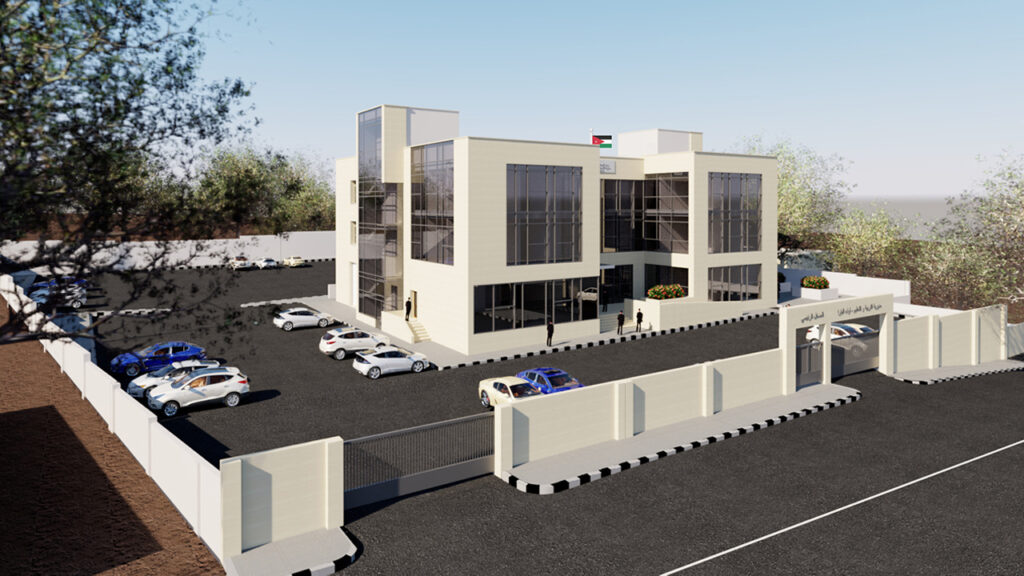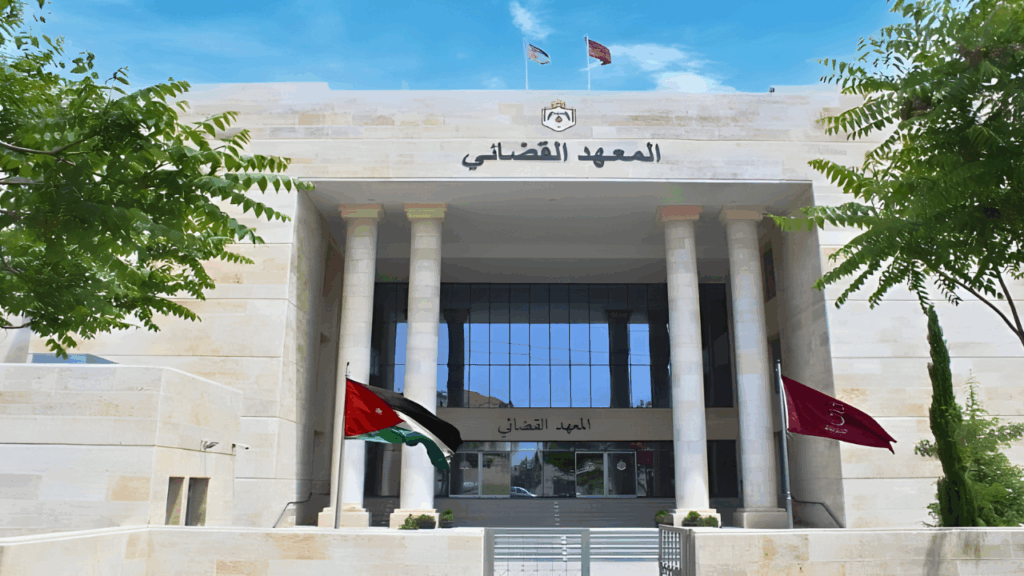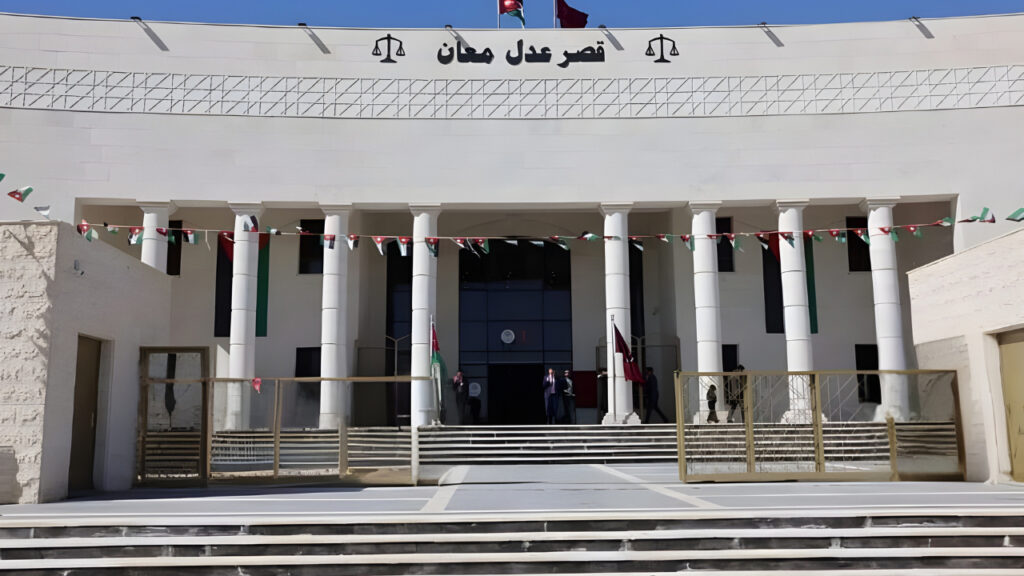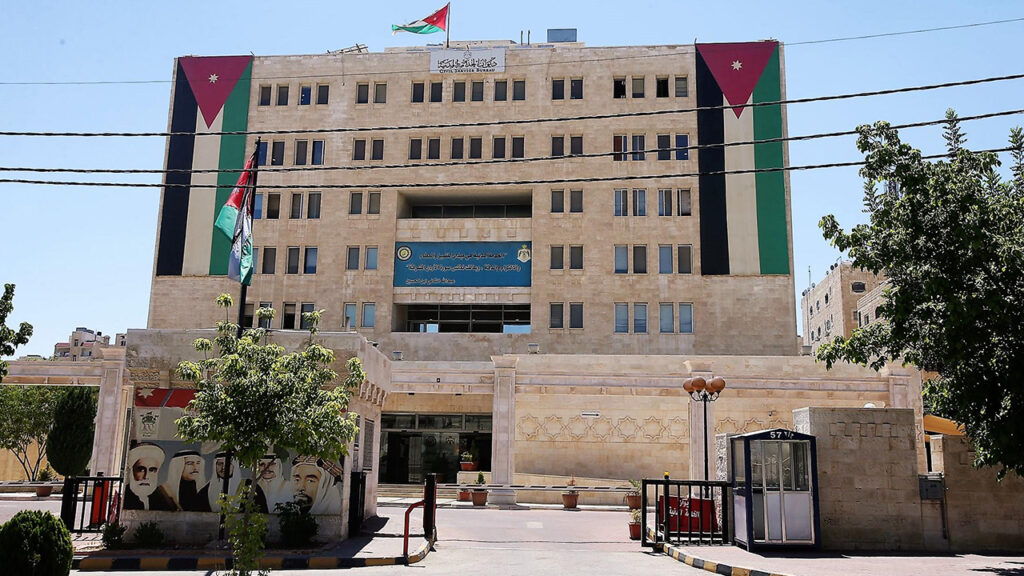Project Overview
Key Details
- Design year : 2024
- Location : Al-Mastabah – Jarash
- Client : Ministry of Interior
- Area : 1459 m2
- Services: Full Design Services Full design services, from initial concept to tender submission
Project Description
The project consists of two buildings:
– The Directorate building, consisting of three floors with a total area of 1,184 m2:
1- The basement floor, with an area of approximately (336) m2, includes parking spaces and an electrical room.
2- The ground floor, with an area of approximately (407) m2, includes an information office, the office of the head of the bureau, a prayer room, a reception counter, water closets, parking lots, and more.
3- The first floor, with an area of approximately (407) m2, includes a waiting hall, the office of the director of the directorate, the secretary office, an archive, and more.
– The residential building for the Directorate Director of two floors, with a total area of 232 m2:
1- The ground floor, with an approximate area of (112) m2, includes a guest and dining room, living room, kitchen, bathrooms, and more.
2- The first floor, with an approximate area of (104) m2, includes bedrooms, a terrace, and bathrooms.
In addition, there are staircases, architectural protrusions, a guard room, and external works including tiles, green areas, wall boundaries, a parking lot, a water tank, a Cumulative tank, and more.








