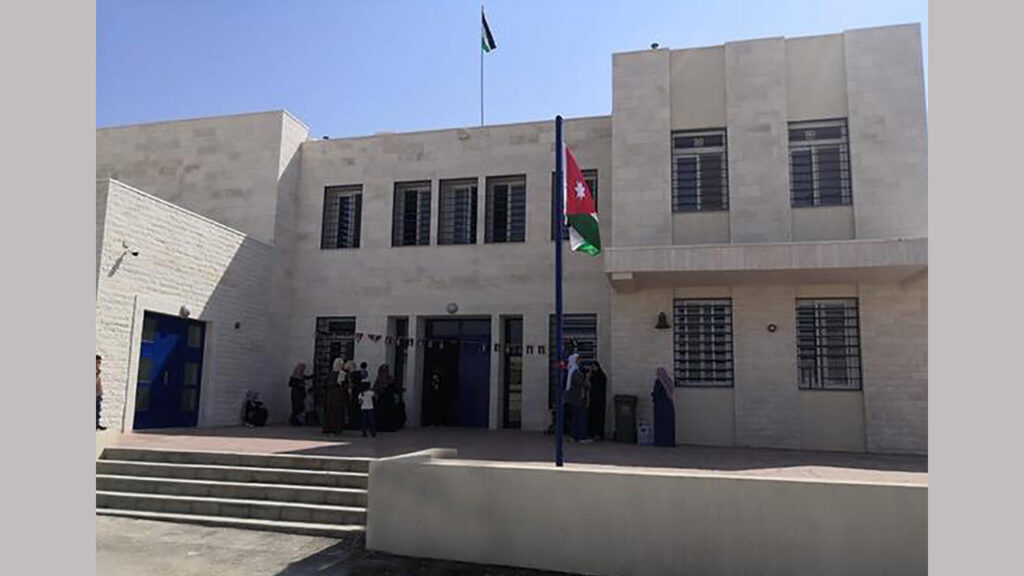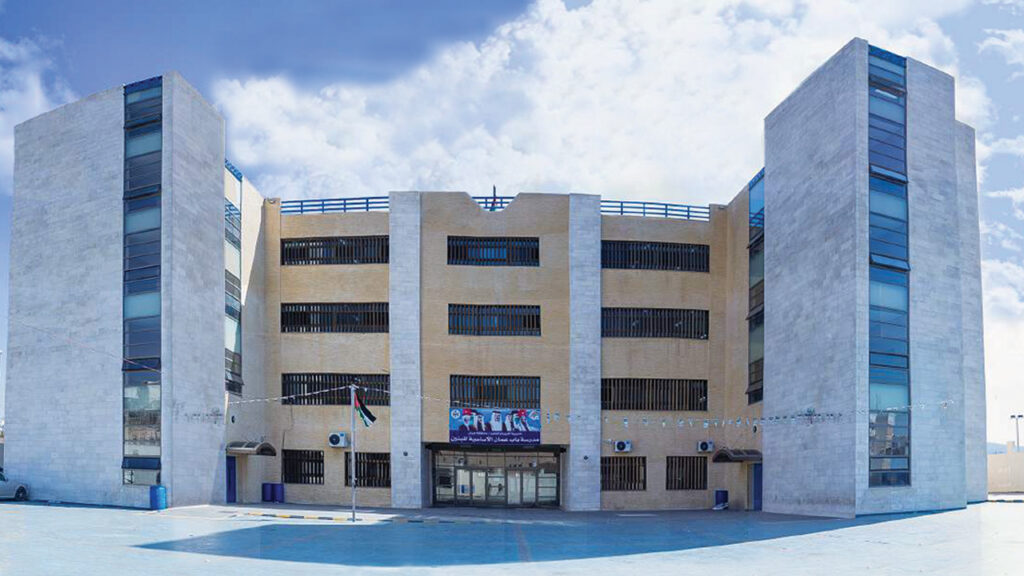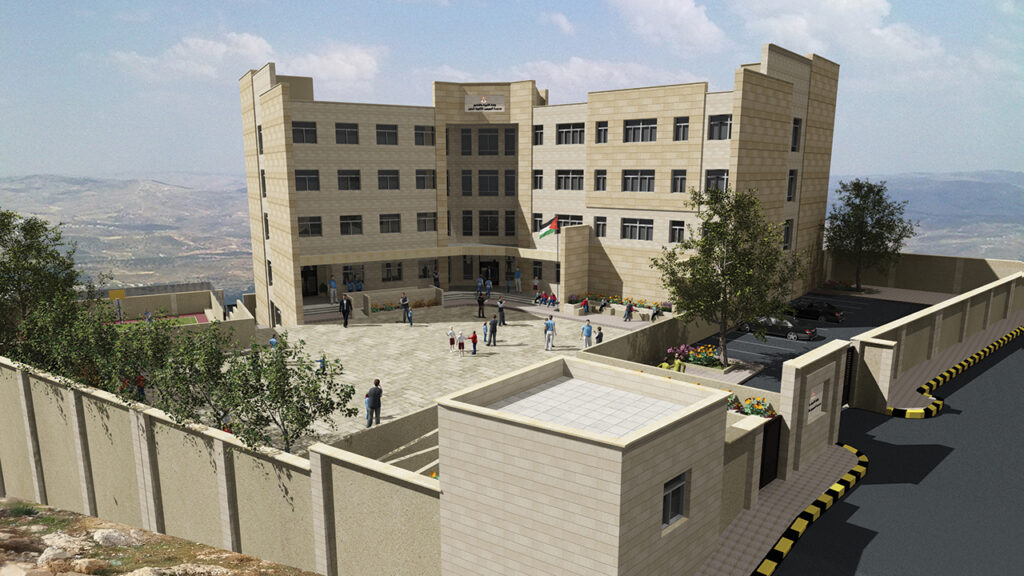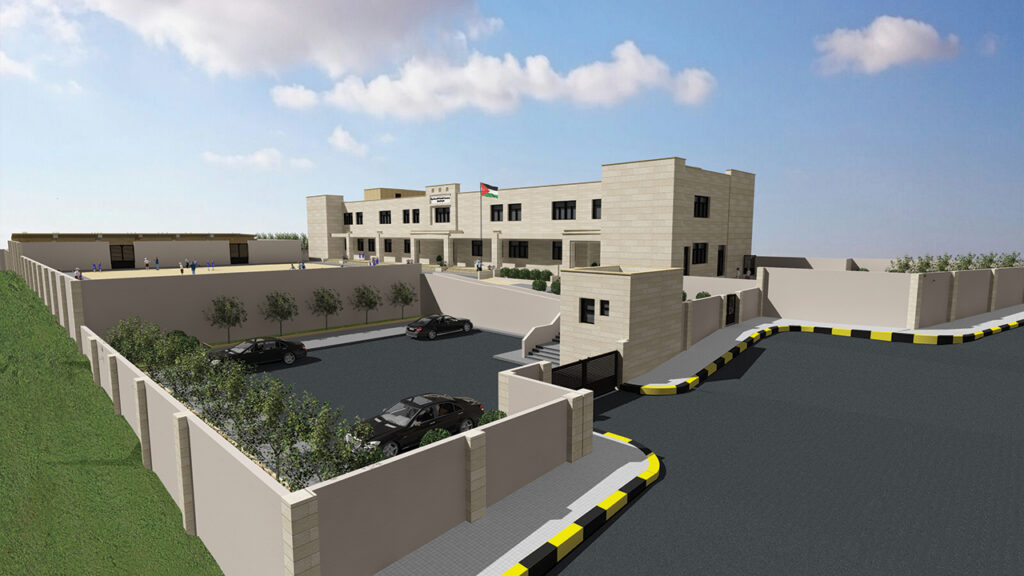
A Comprehensive Learning Center: Al-Ma’muniya Mixed Elementary School
The Al-Ma’muniya Mixed Elementary School, supervised in 2021 in Madaba, represents a significant educational investment by Jordan’s Ministry of Education. This expansive 2,561.2 m² facility features 16 classrooms across two floors, designed to provide a complete educational ecosystem for elementary students.
Project Overview
Key Details
- Supervision Year: 2021
- Location: Madaba
- Client: Ministry of Education
- Total Area: 2,561.2 m²
- Classrooms: 16
- Special Features: Two kindergartens, multiple specialized labs
- Services Provided: Supervision of Construction
This co-educational facility combines academic spaces with comprehensive support areas to create an integrated learning environment.
Architectural Layout: Diverse Learning Environments
Ground Floor (933.17 m²)
- Administrative Wing:
- Main entrance and reception
- Principal and administrative offices
- Teachers’ lounge
- First aid room
- Learning Facilities:
- 2 Classrooms
- Two kindergarten spaces
- Chemistry laboratory
- Computer lab
- Support Areas:
- Multi-purpose hall
- School canteen and buffet
- Broadcasting room
- Technical rooms (electrical control, storage)
- Restrooms
First Floor (1,432.2 m²)
- Academic Core:
- 14 Classrooms
- Science laboratory with prep room
- Library with storage
- Specialized Spaces:
- Workshop with storage
- Art studio
- Smart Board room
- Restrooms
Campus Infrastructure
- Secure entrance with guard room
- Water management system (tank + cumulative tank)
- Comprehensive electromechanical systems
- Outdoor amenities:
- Playgrounds and courtyards
- Sidewalks and retaining walls
- Perimeter fencing
Design Philosophy: Holistic Education
The school design emphasizes:
- Diverse Learning Modalities: Spaces for academics, arts, and technology
- Early Childhood Focus: Two dedicated kindergartens
- Safety & Accessibility: Controlled access points and emergency facilities
- Community Spaces: Multi-purpose hall for events and gatherings
- Sustainable Campus: Integrated water management and outdoor spaces
Conclusion
The 2021 Al-Ma’muniya Mixed Elementary School stands as a flagship educational facility in Madaba, offering 16 classrooms alongside specialized learning environments. Its comprehensive design supports modern pedagogical approaches while addressing the practical needs of a growing student population.
As it serves the community, this school exemplifies how thoughtful educational architecture can create spaces that inspire learning, foster creativity, and accommodate the diverse needs of both students and educators in a co-educational setting.




